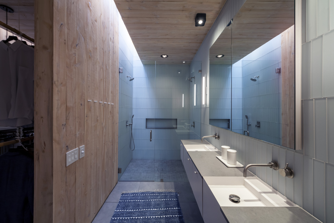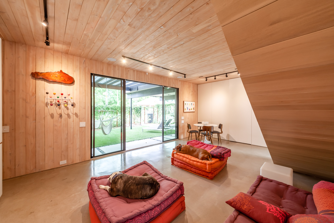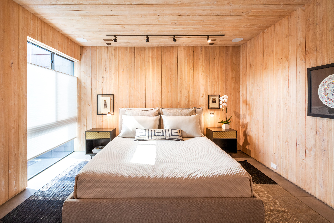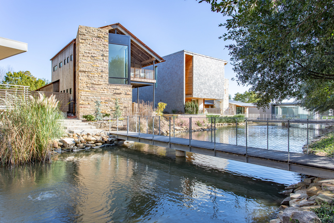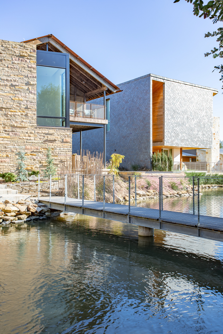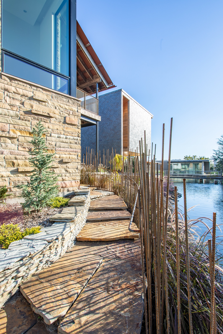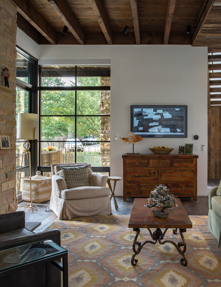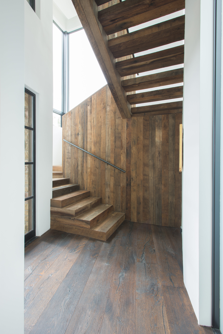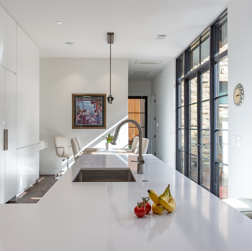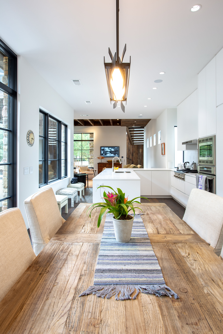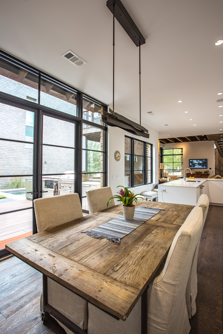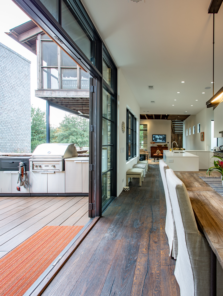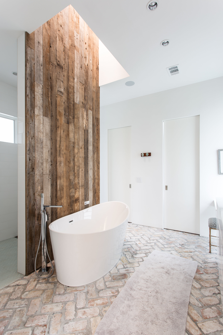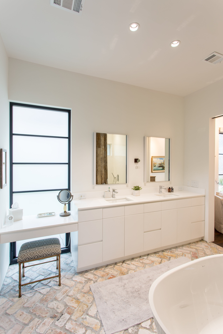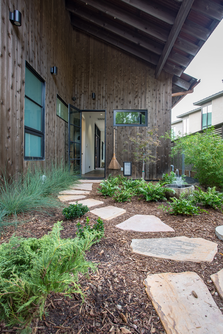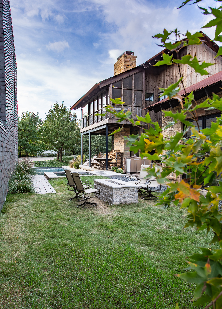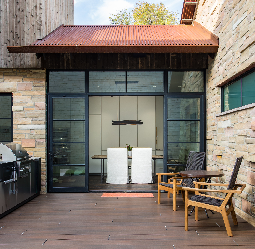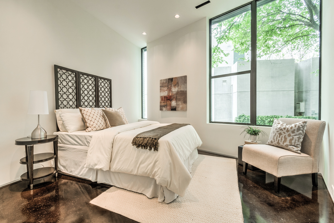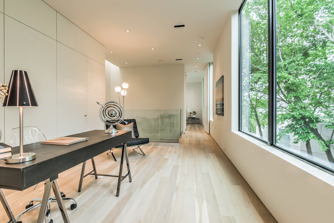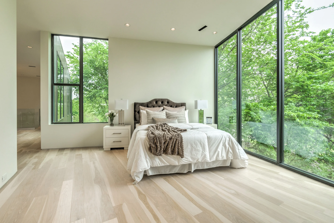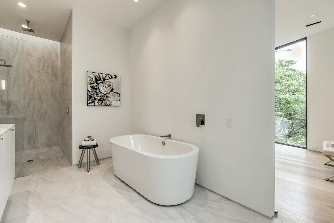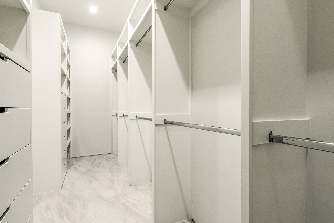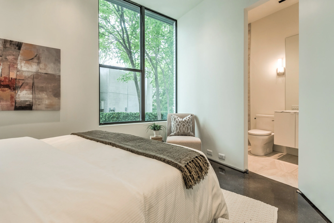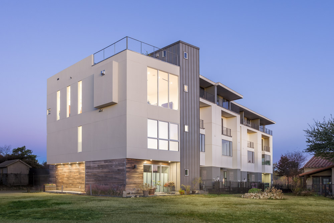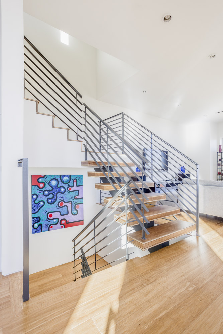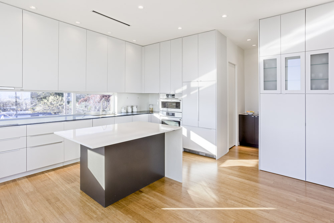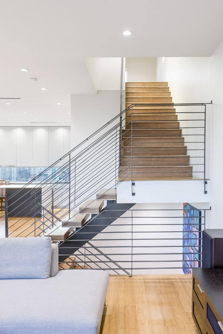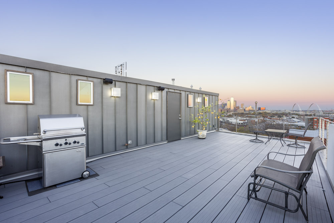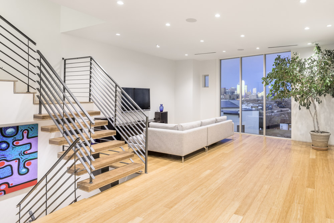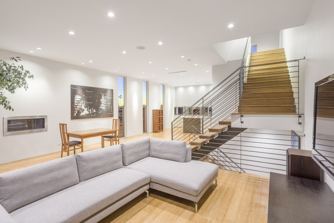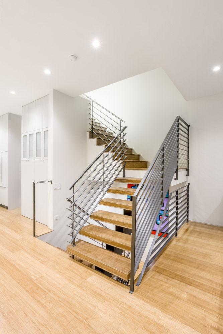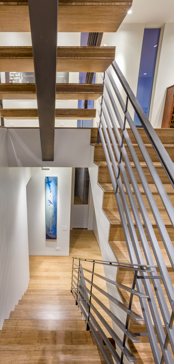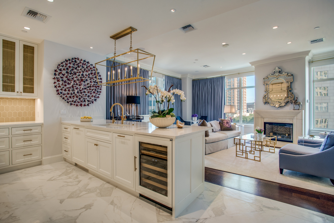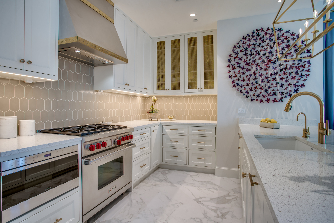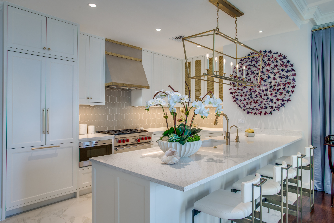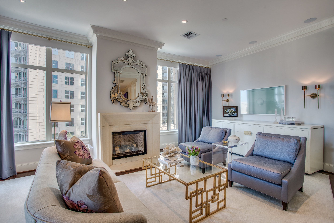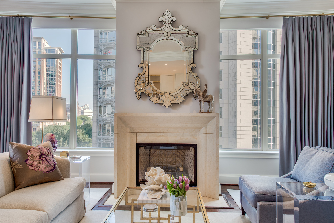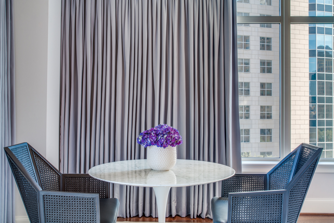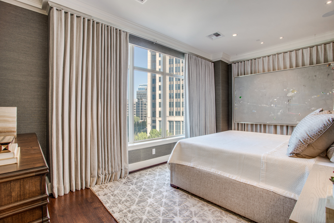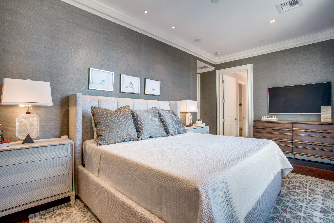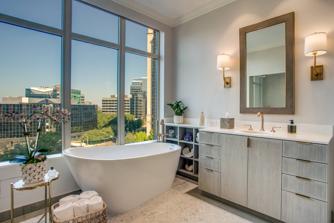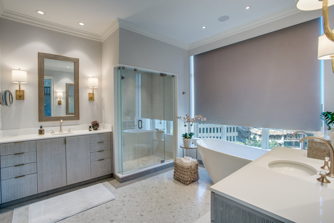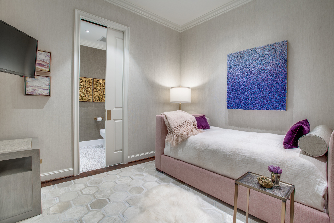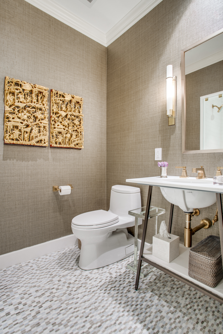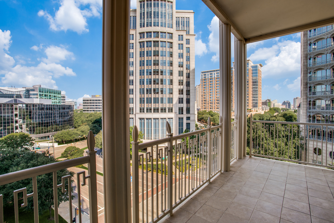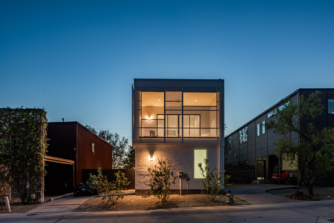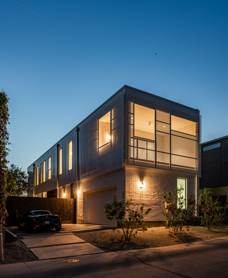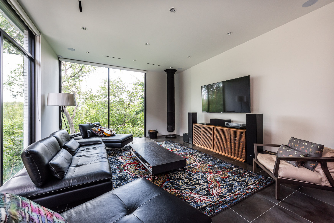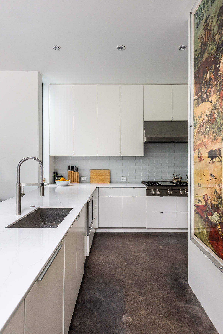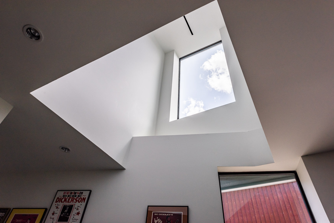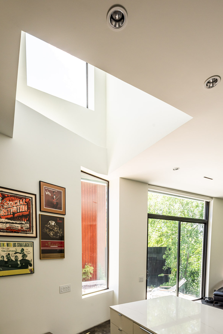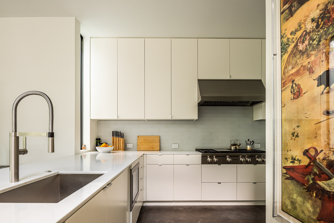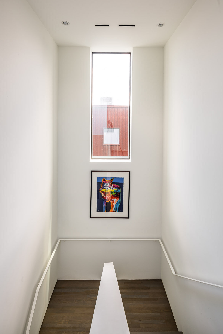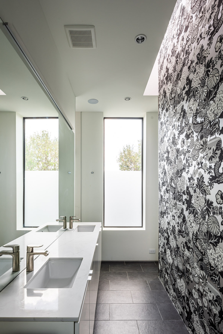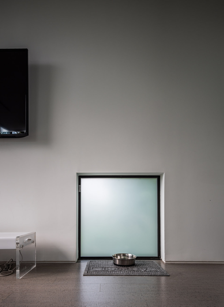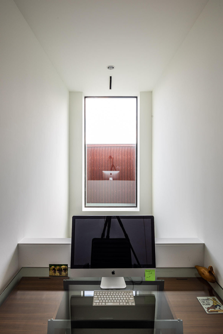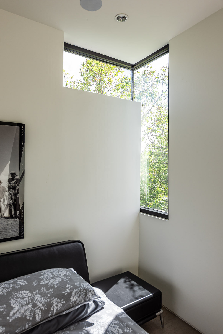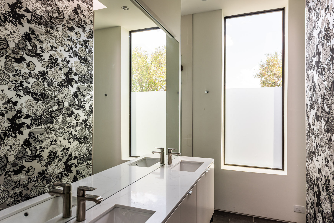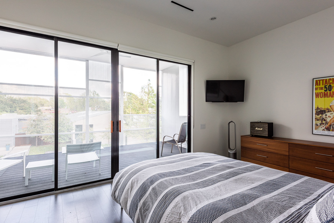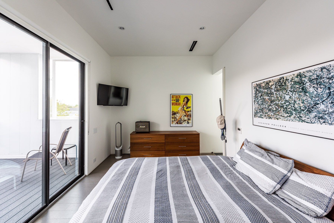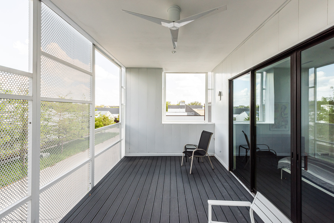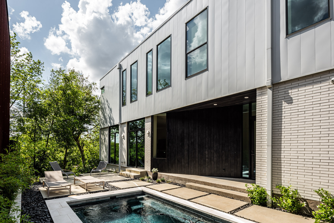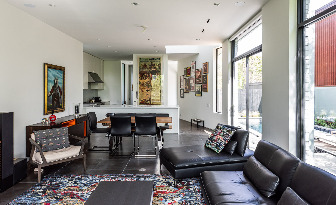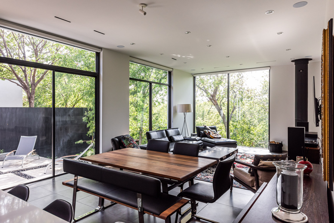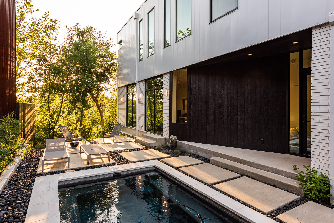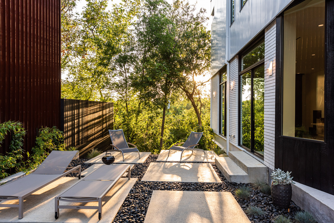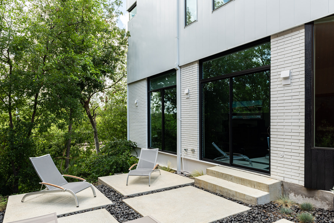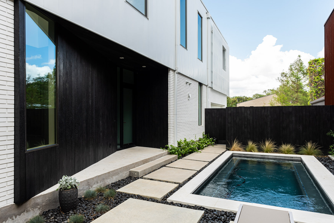Home Design: 435W and 104N
Awarded AIA Tour of Homes 2020
Nimbus Prototype is a flexible, urban-infill prototype set in the Bishop Arts District of Dallas. The owner wanted a residence that would be multigenerational but that also could be used for a short-term rental. The design team strived for spaces that allowed both connection and privacy for the parents, children, and grandparents.
Architectural Design Team: Joshua Nimmo, AIA; Kristin Walsh; and Garrett Ratner Contractor: Ripple D+B Co. Civil Engineer: Webb Consulting Interior Design: RBrant Design Landscape Architect: Andrew Luter Structural Engineer: Childress Engineering; Element Engineering Completed: 2019 Square footage: 2 x 2,000 Photography: Daniel Creekmore
About the Home:
The design solution is a duplex, with the matching units rotated 90 degrees from each other. The rotation of the units takes advantage of the corner lot and gives each home its own front yard. While the kids can visit their grandparents through the garden fence, the units feel like independent homes.
The house connects the residents to their outdoor space while maintaining privacy in the dense, pedestrian-friendly neighborhood. The home is raised on stilts, with the main living areas on the second level. The first level is finished out to be flexible, used either as bedrooms or as a rental suite complete with a kitchenette. Raising the house on stilts provides voluminous covered outdoor spaces that are shielded from the hot sun of Texas summers.
The second level of the house is designed in a “U” shape around a central patio. The patio has sliding glass doors on three sides that open to bring together the main living areas or that close to create distinct spaces with visual connections between the rooms. By inverting a traditional balcony into the floor plan of the house, the resulting courtyard-like space brings in light and air while maintaining privacy from the street below. Interior walls and ceilings, clad in a whitewashed Douglas fir, are housed in an exterior shell of floating black slate.
Modern Home Design: 20VW Marek Architecture (As seen in D Magazine)
Modern Home Design: 47VW- Far + Dang
Modern Home Design: 1908W
The Ritz Carlton Residence
27VW



